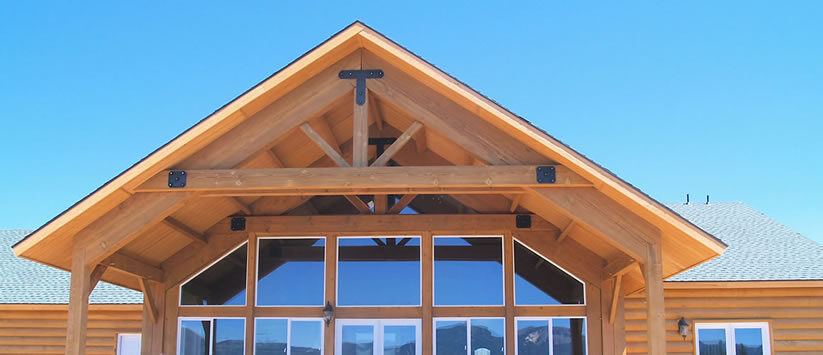Frequently Asked Questions
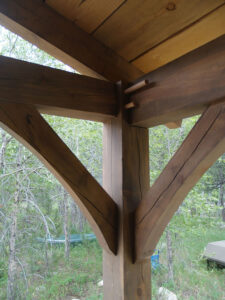 What is a Timber Frame?
What is a Timber Frame?
It is a traditional, time tested structural system used to create the basic frame of a structure. It uses heavy timbers which are intertwined and assembled with simple or intricate interlocking wooden joints. The resulting structure is affordable, comfortable, durable, attractive. This system has been in use for hundreds of years. Its beauty and durability are well proven. Historic structures built hundreds of years ago still exist in Europe , Asia and the US.
Add to this frame a relatively modern system of insulated panels to enclose a frame and you can create a very energy efficient structure which goes together quickly. Timber Frames are a smart choice. A smart way to build.
A Timber Frame feels good. You can touch it, smell it, see it, even hear it. It moves, it’s alive, energizing. Even the driest timbers move and change slightly throughout the seasons.
Timber Frames impart a sense of warmth and security.
The colors change as the wood ages. It acquires the rich patina of time.
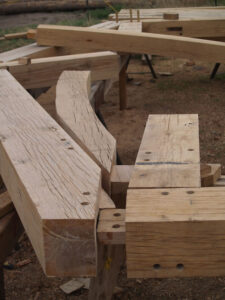 How is the structure made?
How is the structure made?
One of the beautiful things about timber frames is that the finished structure is simple and honest. As simple as the structure is, it’s not easy. While a skilled builder can make it look easy, the skills and knowledge needed to join heavy and solid timbers together in a durable and secure building only come with years of experience. The skills are tested as the parts are cut then efficiently assembled into the completed frame. Experience, sharp and proper tools, and knowledge of the process from start to finish are keys to making the process look easy.
What are you buying? You pay a good builder to help simplify the building process. Hopefully they will help you avoid costly mistakes along the way.
A good builder will help you sort through your wants and needs. They may even suggest that what you want is not necessarily what you need.
Cutting timbers is a simple process. Selecting the proper timbers for appearance and structural stability, cutting them precisely to correct dimension and orientation within the frame, organizing the numerous parts to go together smoothly as an integrated system, coordinating the numerous hands and minds it takes to work the timbers into their final placement in the frame – these are the things you hire a timber framer to do.
The sharing of skills, talents, experience and knowledge are part of what you are purchasing.
The builder will work with your ideas, develop a plan from those ideas then organize the process to develop those plans into a finished home. It’s a lot to ask but the good ones will accept the challenge willfully.
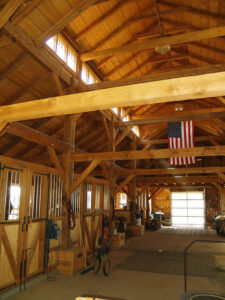 Are different styles available?
Are different styles available?
Timber Frames can be adapted to any architectural style. Large or small. Rustic or finely finished. Colonial, modern, Craftsman, ranch, you name it. Some designs are easier to adapt to than others but none is impossible. It is usually most cost efficient to design a home around a frame rather than trying to fit a frame into a home design.
Each finished home is a unique statement of aesthetic ideal. An artistic expression which performs its everyday functions with style and grace. A custom frame is an expression of your individual wants and needs.
Along the way there will be a long list of questions to be answered. Choices to be made. Decisions will be made which affect the chain of events that need to take place in order to complete the home. And these decisions may affect cost, time frame, and final appearance of the home.
The better builders will be able to predict how these decisions will affect the project. The good ones will listen, sort through the questions and prioritize decisions based on the clients perceived desires. Budget, maintenance issues, comfort levels, safety issues, time constraints, and many more. Good communication between client and builder is important.
The process is simple but it does take time. The thousands of parts which go into a finished home require a coordinated effort by the many hands usually involved.
Past projects have included homes and remodel projects large and small, sheds, barns, outdoor landscape structures and unique historical renovations.
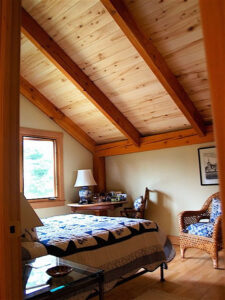 How much do Timber Frames cost per square foot?
How much do Timber Frames cost per square foot?
The best I can say is that the cost of a timber frame is comparable to a well-built custom home with extensive cathedral ceilings and open space with comparable finishes.
Really, this question is similar to asking, “How much does a new car cost?” The answer is, “it depends.” There are so many variables influencing this cost, that until you have a basic floor plan and rough frame design, and some ideas about the choices of wood and degree of finish and embellishment you are interested in, you will not get a very useful estimate.
This question is asked so often that many builders have decided to give a price, with all kinds of caveats and exceptions. You may be given a range of cost per square footage, but it is in your best interest to really understand what affects this range:
Efficiency of frame design. In the same floor plan, you could add a bent and have 20% to 30% more timber in the project — which will clearly completely change the cost per square foot. Sharing spaces, using one space for overlapping purposes can help keep cost down with no loss of good function or aesthetics.
Wood selection. You have choices ranging from second growth green wood, to old growth, to kiln dried or recycled wood. Each of these can markedly affect the price of the frame.
Frame detailing. The added embellishments on a frame (drop pendants, carvings, etc.).
Finish selections. Roofing, siding, floors, walls, stairs, plumbing and electrical fixtures, all these choices and many more will affect costs.
Definition of square footage. How square footage is calculated directly effects these ranges. Some homebuilders may state a very low $/sq ft but then you see they counted porches, garage, etc. in the square footage of the home, which of course skews reality.
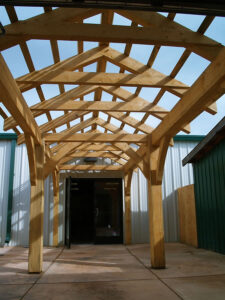 I do not believe the square foot pricing is accurate or fair. It can be misleading. A better method, in my opinion, should include a volume pricing factor. The volume of the space is likely a better reflection of the finished structure than a basic square foot option. And then there are the details. Every one has a cost and every client has differing opinions and needs/wants when choosing the details.
I do not believe the square foot pricing is accurate or fair. It can be misleading. A better method, in my opinion, should include a volume pricing factor. The volume of the space is likely a better reflection of the finished structure than a basic square foot option. And then there are the details. Every one has a cost and every client has differing opinions and needs/wants when choosing the details.
An old timer once told me that there 10,000 decisions to be made when building a home. Those are a lot of factors to consider when pricing accurately. Each can influence final cost.
I prefer to give prices based on a particular plan in hand. Send me your plans and ideas (to help you get started, we offer a worksheet) and I’ll be glad to give you an estimated cost quote. The more detailed the plans and info, the more solid the price will be. I’m also happy to spend some time helping you establish a plan from which to do an estimate. Please feel free to call or write with questions you feel I may be able to help answer.
